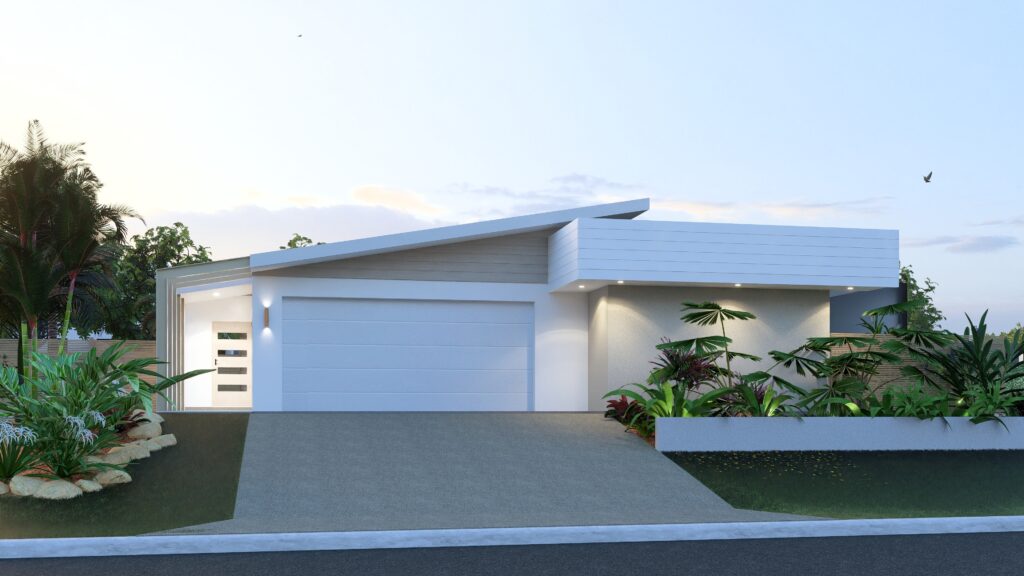Explore our meticulously designed residence, offering 280 square meters of living space that harmoniously blends functionality and style in the tropical setting. As you step into the home, the stylish steel I-beams at the entrance add a contemporary touch to the design.
Throughout the entire house, you’ll find high-quality materials, such as top-tier vinyl planking floors, creating a seamless and spacious feel. The expansive kitchen features an island bench and a separate pantry, making it a central hub for culinary creativity.
The grand master bedroom is a sanctuary of opulence and sophistication, complete with a walk-in robe, ensuite, and a separate toilet. Two additional bedrooms are generously proportioned, offering both comfort and style with built-in robes, a separate bathroom, and a powder room with a basin.
The oversized double car garage includes an internal side shed/workshop with a roller door, measuring 4.6m x 2.2m, and convenient side access. Designed with the option to easily incorporate a pool, it seamlessly connects to the kitchen, living area, and patio, offering a delightful poolside view for quality time with family and friends.



